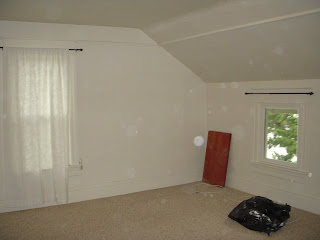The front of the house (duh)
The Right side front
the back, this is where we'll put raised beds
back and garage. The latice work you see is a covered porch off the kids rooms
the fenced part of the yard. the covered patio is off the 'main level master suite' or in our case, office/play room
the front porch.
looking out
dining room with window seat
kitchen. door on the left is a pantry, and the one on the right is laundry and out to the garage.
look at all that counter space!
and MORE storage! (the pot rack stays too)
living room from the landing on the stairs
out the front window, a park!
built-ins
downstairs bathroom off the office
and again
Aiden's hiddy-hole under the stairs, in the back of the office closet
looking down, look at the original windows!
and again
Natalies room, to the left at the top of the stairs
her door out to the deck
the backyard from her window
looking towards Aiden's room
looking back towards Natalie's
Aiden's room
bathroom
claw foot tub!!
built in
our room
guest room/craft room
and again
Natalie's door on the right guest on the left
the kids practicing the stairs
the house as seen from the park
I thought I should put up pictures since you can't look at the link anymore. So there she is in all her 107 year old glory.







































I love it!
ReplyDeleteIt is such a pretty place! Can't wait to come visit... maybe May for your guys' trip, but she said it depended on the house! So happy for you guys!
ReplyDelete